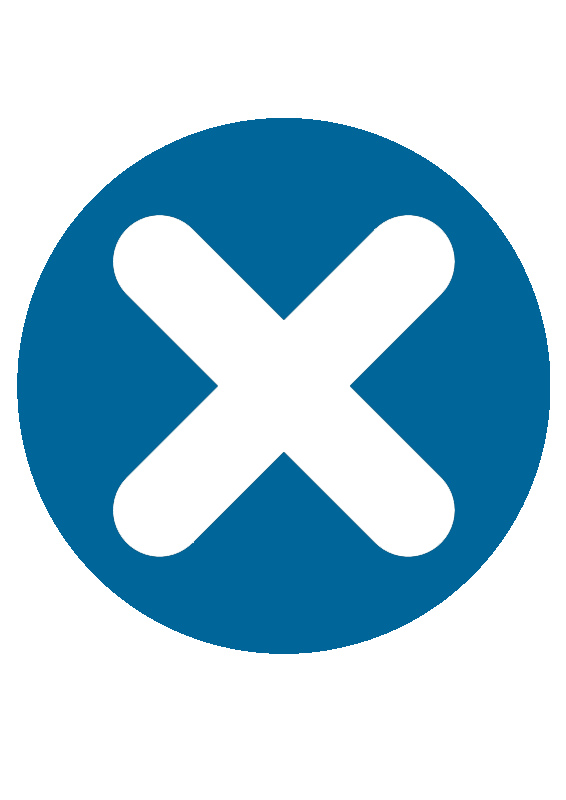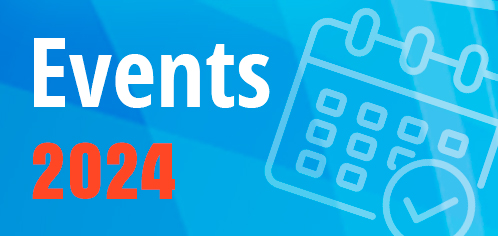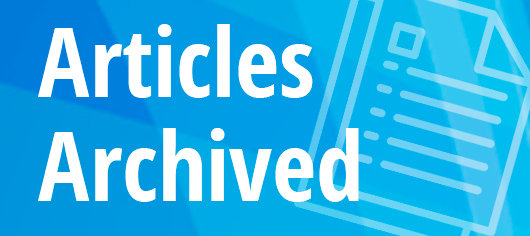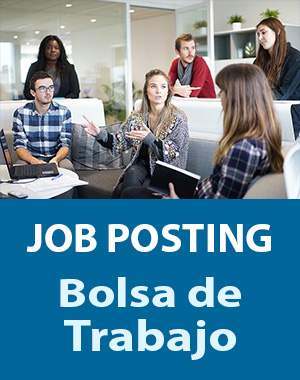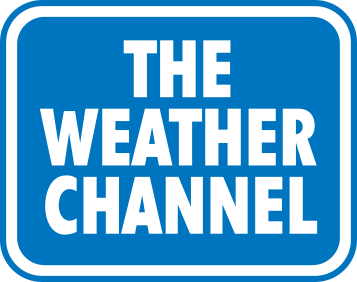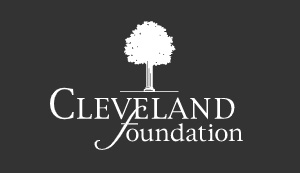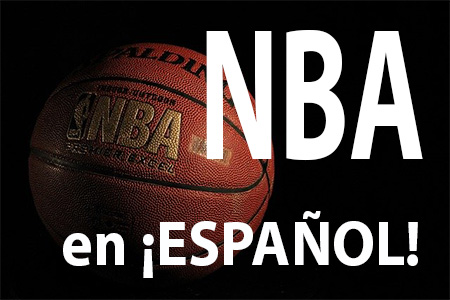A New Home for the Cleveland Foundation
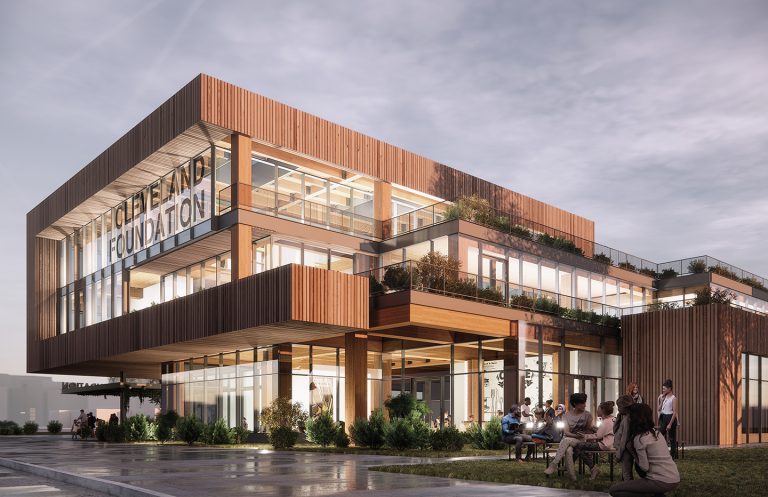
Open New Doors With Us
The Cleveland Foundation is excited to join residents, nonprofit partners and community leaders as part of a larger movement of equitable growth and placekeeping efforts already underway across Cleveland’s MidTown and Hough neighborhoods.
You may be familiar with the term “placemaking.”
“Placekeeping” is a different approach.
Place-keeping involves long-term creative collaboration with current residents and stakeholders to preserve and strengthen the elements they love about their neighborhood or public space and ensure new developments are aligned with their desires and needs.
After more than 100 years, it’s time to move out of an office building and into our community. Our move to MidTown represents an investment in Greater Cleveland’s neighborhoods and a fundamental change in the way we interact with you. Building our new home at the center of Cleveland’s core will connect us with the amazing work that is planned or already underway in the area, including the long-standing vision of Dunham Tavern Museum to make its campus welcoming and inviting to neighborhood residents; the creation of a collaborative district that is focused on an economy that will work for everyone; as well as the reimagining of E. 66th Street that has been designed by residents and youth alike to connect the city north to south from Superior Avenue to Euclid Avenue. Together, we can create a future that honors the history, social fabric and generations of residents while supporting growth that benefits the entire community.
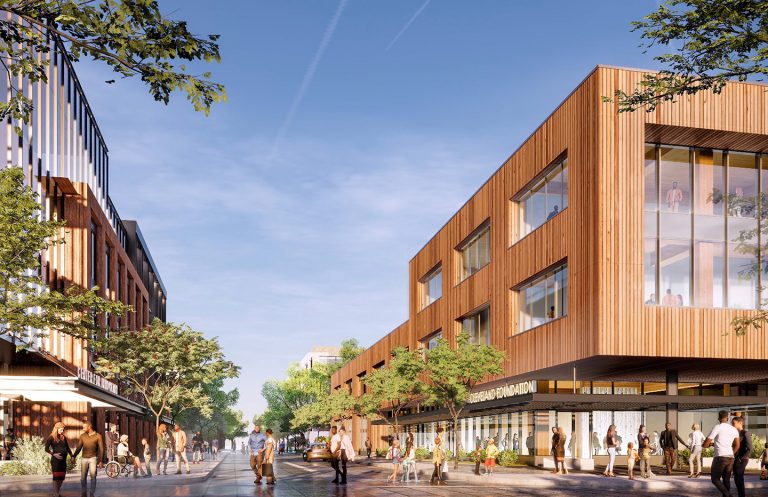
The future E. 66th Street looking north from Euclid Avenue.
As a community foundation, our mission is to partner with our entire community, from nonprofit organizations to individuals and families, to enhance the quality of life for everyone who calls Greater Cleveland home. Now, as we look forward to joining and building relationships with new neighbors in Cleveland’s core city neighborhoods, we can’t wait to continue to serve the people and organizations in Cuyahoga, Lake, and Geauga counties who made us the foundation we are today, the foundation we strive to be tomorrow and the foundation we can just imagine for the next century and beyond.
The Vision – Creating a Welcoming Space by the Community, for the Community
We acknowledge those of the Haudenosaunee Confederacy whose lands we stand on and the thousands of Native American people, who represent more than 100 tribes, who currently live in Northeast Ohio today.
Centered around a vibrant, welcoming, and expanded community green space and the historic Dunham Tavern Museum, the area surrounding our new home will bring together people who live, work, learn, create, innovate and enjoy their free time in the neighborhood. This mixed-use hub will connect the city east and west along Euclid Avenue as well as north and south along E. 66th Street. Co-designed by residents and local partners, developments to the district will preserve and enhance the neighborhood’s natural environment, social connections and diverse economic opportunities. Easily accessible via public transit, the district is intended to be a welcoming destination for all Greater Clevelanders as well as a unifying link between two of the city’s existing civic and cultural centers: Downtown Cleveland and University Circle. Join us.
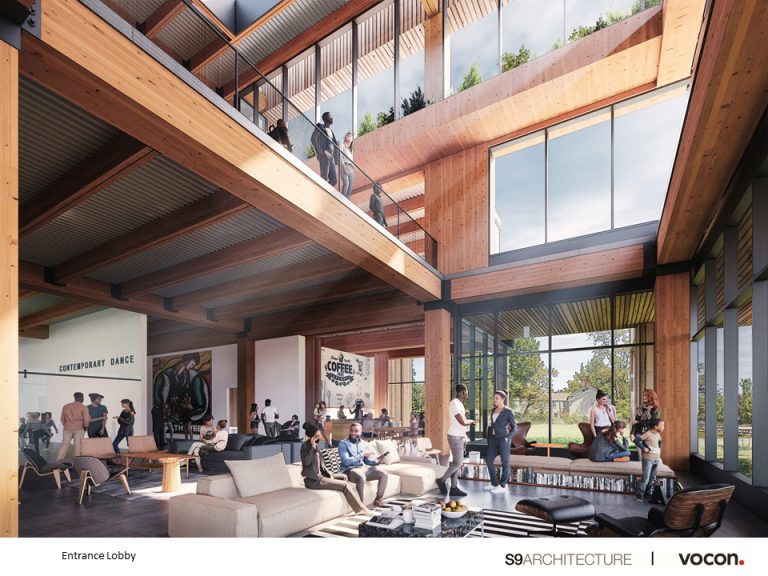
The entrance lobby on the ground floor of our headquarters looking east toward the Dunham Tavern Museum campus.
Welcoming
Our new home will provide accessible community space for our staff, donors, grantees, and community members to come together. The first floor features inviting community gathering spaces, including:
- An interactive art space showcasing the work of local artists and creators through rotating displays.
- A public café serving food and beverage options that will be operated by a local, mission-driven organization or entrepreneur who is committed to social impact.
Additional spaces will be available by reservation for nonprofit or community use, including:
- The Steven A. Minter Conference Center featuring multiple free meeting spaces available for nonprofits to use throughout the week.
- Additional ground-floor conference rooms for meetings and gatherings.
- A multipurpose room for community events, classes, performances, and other activities.
Designed to be enjoyed by the entire community, each day people will be able to plan together, work together and celebrate together in these spaces. We want our new home to be a place of welcome, where you can be inspired to partner with others in the community, where everyone can see their future possibilities and the possibilities of Greater Cleveland.
In addition, we’re thrilled to announce that Neighborhood Connections will co-locate its offices in our new home – with a street-level presence on E. 66th Street – as it continues the critical work of building a more just, equitable, and inclusive community. If you have been to a Neighbor Up Night, you know just how exciting it is that we are coming together in this new space.
Sustainable & Universal Design
The materials and design of our new home will bring the outdoors in and connect the environments within and beyond the building’s walls. Universal design features will ensure people of all physical abilities are able to move through the building easily. Adjacent parking as well as the building’s location along major public transit lines will allow more people to conveniently travel to and from our home. The visibility and accessibility of our offices will help us better serve our community, providing a welcoming space where we can come together to address our greatest challenges and embrace our greatest opportunities.
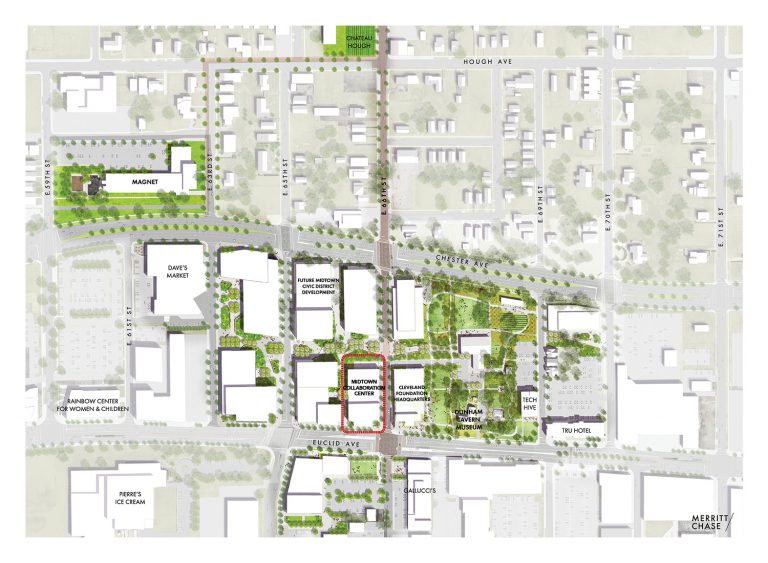
A collaborative district immediately surrounding our headquarters will make the area more walkable and inviting to residents and visitors, strengthen connections with neighborhoods north and south along E. 66th Street, and expand greenspace around the Dunham Tavern Museum by a net acre.
Our new home is also being designed with the natural environment top-of-mind. As planned, the building is expected to meet Leadership in Energy and Environmental Design (LEED) Gold certification for green building design, with the goal of eventually achieving LEED Platinum standing – the highest sustainable design certification in the LEED rating system. A 250-kilowatt solar canopy over the surface parking lot will offer electric vehicle charging stations and is estimated to produce up to 60% of total annual electric demand for our headquarters building, providing enough renewable power to offset 542,080 pounds of carbon dioxide annually. Over a 30-year period, this solar canopy is estimated to have the same carbon reduction benefit as 75,055 trees.
We’re excited to move forward with this project, which aligns with ongoing efforts by many community partners and residents to realize long-term, equitable social and economic development in the heart of the MidTown, Hough, and Central neighborhoods.
Frequently Asked Questions
-
Why is the Cleveland Foundation moving?
-
Why this location? How was this decision reached?
